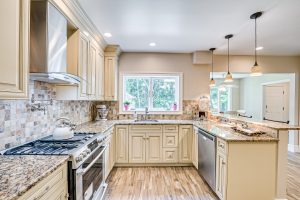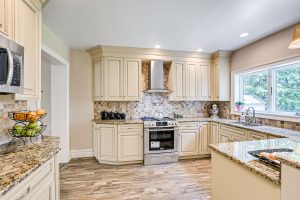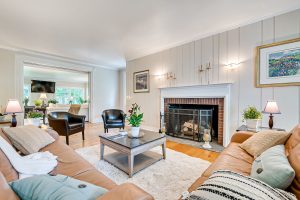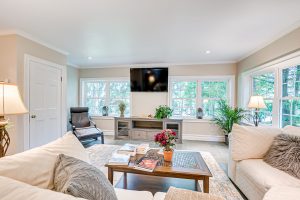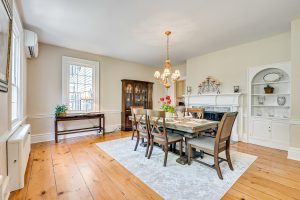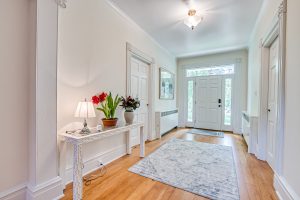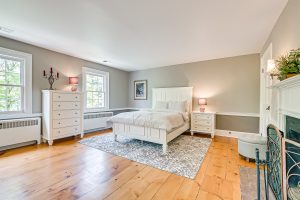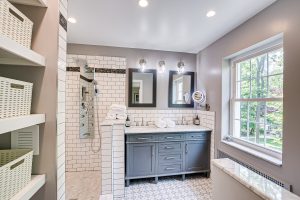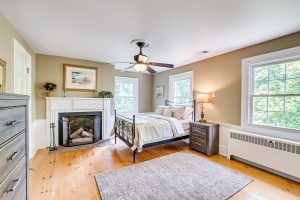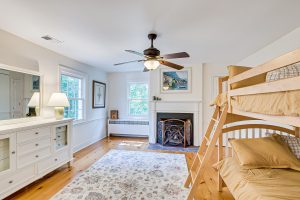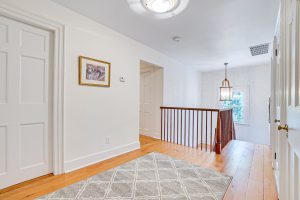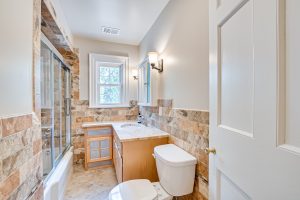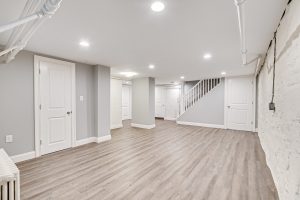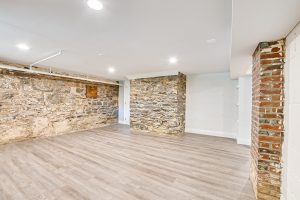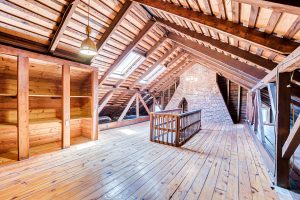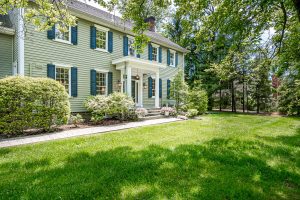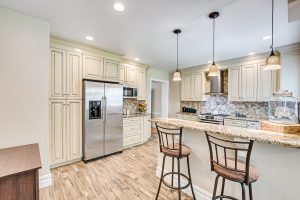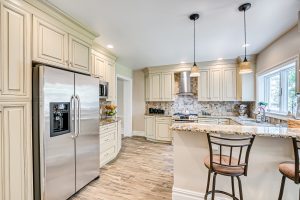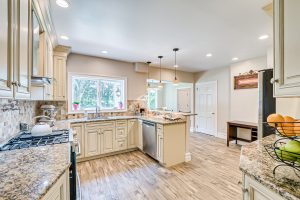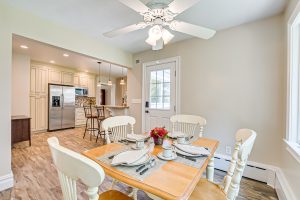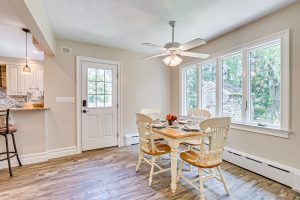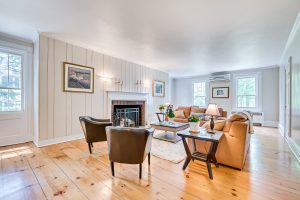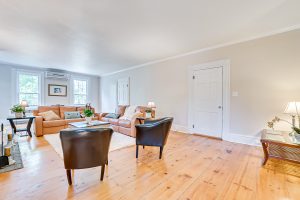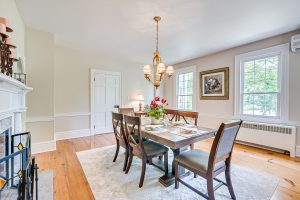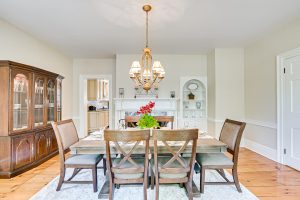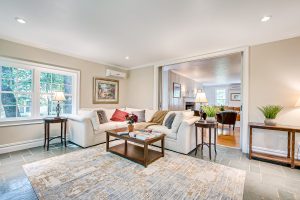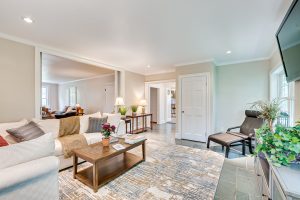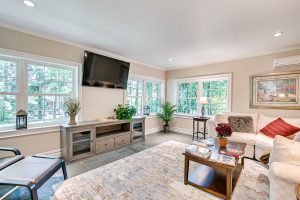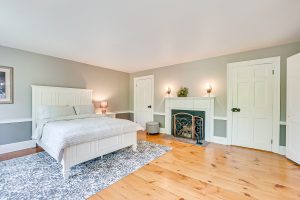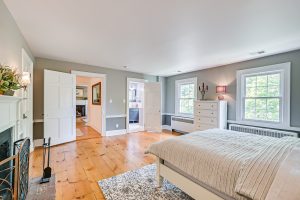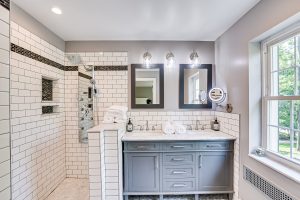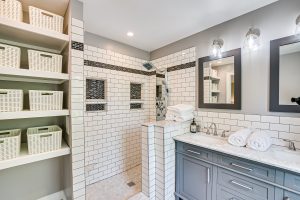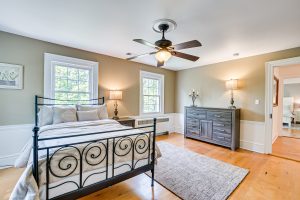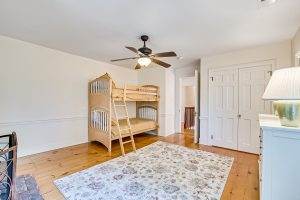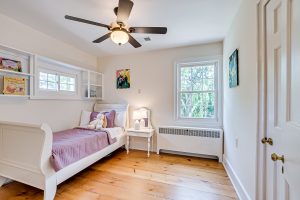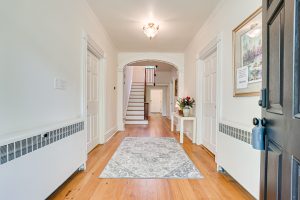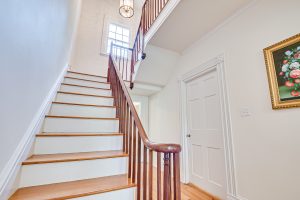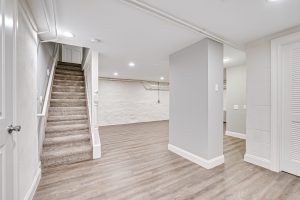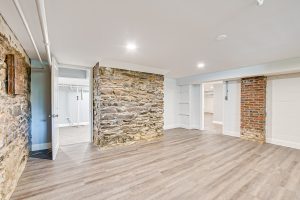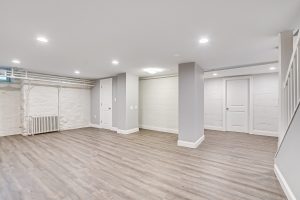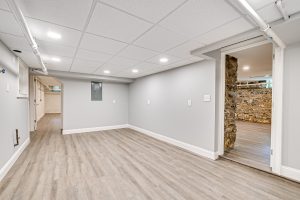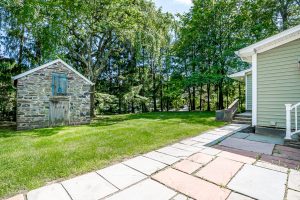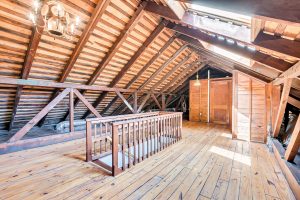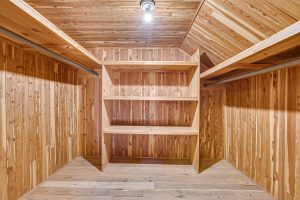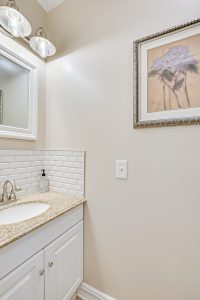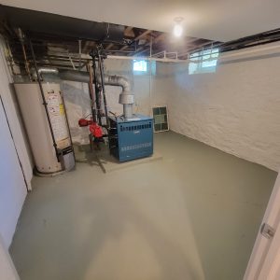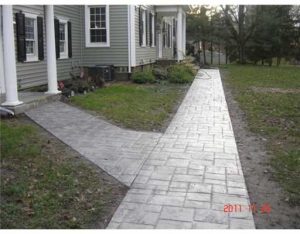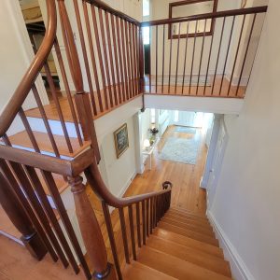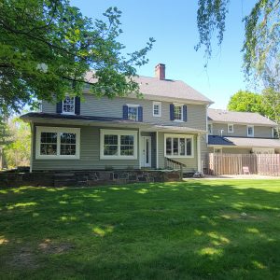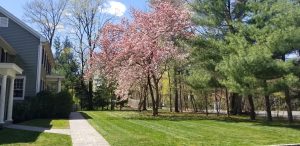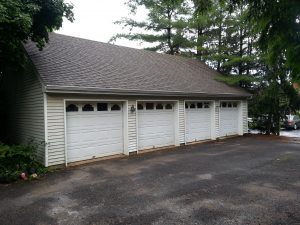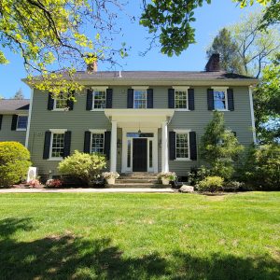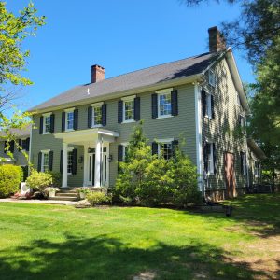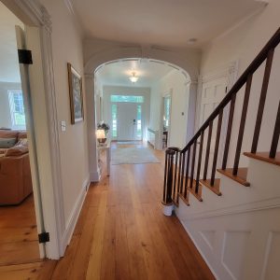4374 Main Street, Princeton NJ
Become a part of history by taking part
in the aging of this beautiful home
Restored 200 year old 3400 Square Foot Georgian Colonial Smart Farmhouse finally hits the market.
This historic home is believed to be a previous tavern and stage coach stop. The Robert Bayles House dates back to the early 1800’s.
Conveniently located with the New York City bus less than 500 feet from the front door. Being close to downtown Princeton makes this home one that anyone will fall in love with. Home has an authentic archway in entry foyer, exquisitely detailed millwork throughout home and very large rooms. Home is waiting for a large family with 4 spacious bedrooms, the master bedroom being 18’ x 16’.
The kitchen has been gutted to the studs and has new cabinets, flooring, sheetrock, stainless steel appliances, pot filler faucet, slide in range, pantry cabinet and 2 tiered granite countertops. The two and one half bathrooms are new. The master bathroom has double sinks and a two person shower with hand, rain and massage jets.
Most homes of this age have limited ceiling height, but when this home was built, the builder obviously was building the home for someone of importance. The home boasts high 9 foot ceilings on first floor and 8 foot ceilings on second floor. Sought after, refinished, period specific, wide, pumpkin pine plank floors are present in most of the home. The home is great for entertaining with a massive (17’ x 30’) living room and dining room (18’ x 16’). Five fireplaces throughout home, make you feel like the home has seen history unfold gracefully.
The sunroom/family room has also been rebuilt from the studs and overlooks the parklike backyard that is surrounded by tall pine trees. You will find all of your clothing easily as all bedroom closets have lighting in them. The full finished basement has exposed stone walls and there is also a full walk up that attic can possibly be more living space or a massive storage area.
A beautiful slate patio is off the two rear doors of the home. There is also a 2 car garage and a large front yard.
The home has 4 newer A/C units. Almost everything in the home is new and it is in totally move In condition. Home is staged and viewed in its best light. Every buyer that comes to look at this home lingers as they appreciate the attention to detail and painstaking work that went into bringing this home back to its former glory with today’s features and comforts. The home also features a smoke house which is suspected to be circa 1750.
The home is significant due to the Mr. Bayles importance in the community due to his involvement in transportation and business circles. W.G. Bayles worked as a director of the Gulick Stage line, the Princeton Bank and the Kingston and Princeton Branch Turnpike. The home was on a farm that was about 80 acres and was originally part of the Ormiston Patent and was acquired by the Bayles Family in 1708. It was converted into a condominium around 1988 and is one of the most unique if not the most unique condominium in New Jersey. It was originally the Farmhouse on a larger piece of property that was developed into 47 other townhome type units. The Farmhouse is divided into two units, this unit being closest to triple the size of the other unit in the Farmhouse. The home is known by the New Jersey Department of Environmental Protection Historic Preservation Office and is also published in the “Images of America, South Brunswick” book. Copies of the NJDEP historic surveys from 1978, 1986 and 2002 are available upon request or by clicking the appropriate button below.
You would be hard pressed to find a home with all of the work, charm, style and class that this home is for the asking price of $779,000.

